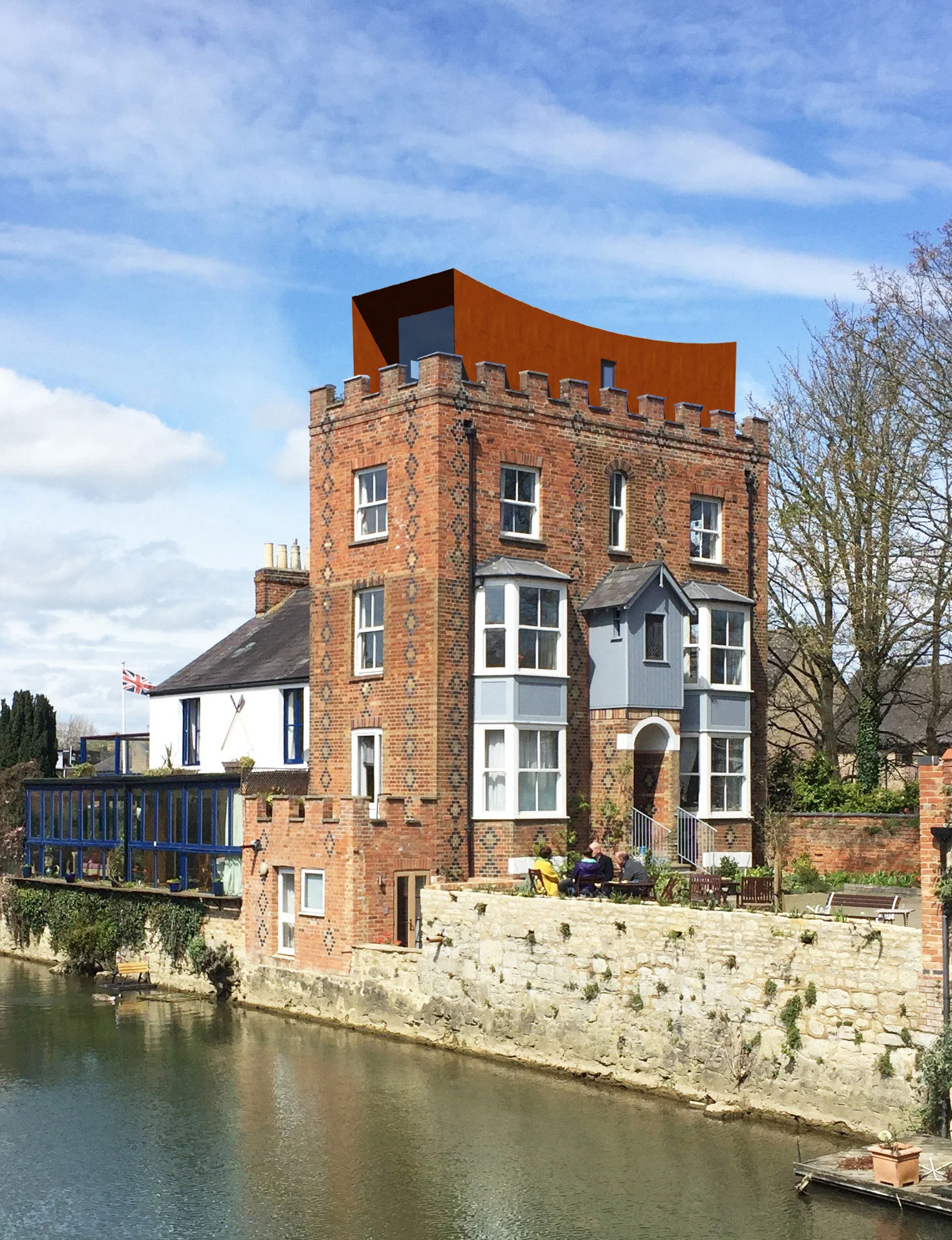Adrian James Architects
ARCHITECTURAL ASSISTANT
2015 - 2016
Adrian James Architects (AJA) is a multi-award winning practice based in central Oxford.
AJA design buildings of all types and scales and have a strong design philosophy present in all projects. The practice prioritises form-making, ordering principles, natural light, and sustainability and longevity.
I undertook two 6 month placements at AJA during which I worked closely with director across a wide range of projects, gaining experience primarily on the early stages of projects up to planning submission.
Hillside House
A flowing family home that projects out of the hillside of its 16 acre site, situated with expansive views over the town below.
I worked on this project from the initial client meeting through to planning submission. We began with everyone in the office developing their own design, the best three of which were then presented to the client. I then worked with the director to develop the chosen design. This included largely re-planning it and honing the ridge line and facade treatment.
I went on to produce all drawings, visuals and documents for planning submission. Permission has been granted and construction is underway.
Woodland Cottage
A large home for three generations of a family on a woodland site with impressive views to the valley below.
The design of this project was my responsibility, overseen by the director. I developed the plans around an extruded section which forms each wing of the building. A two-tone zinc and tile roof sits above a series of buttressed brick fins.
I completed all planning drawings and documents. Construction of this project is now underway.
Cotswold Golf Course
A competition submission for a golf pro shop with flats above.
I planned building and produced all drawings and visuals. I then prepared a presentation to be given to a panel of client judges.
A new office for AJA
Along with the director I developed this design for 3 houses and a new office for AJA on the site of an existing garage.
I planned the houses and office and produced models and drawings to present to the client.
An Oxford College
‘Blue-sky thinking' for the main site of the college culminating in a report on possible development options.
I first surveyed the college to produce zoning plans, then built a site model in Sketchup. I then began assessing areas for potential development.
Riverside House
A cor-ten hat to be placed on an existing folly containing a number of small flats.
I produced a series of geometric studies that culminated in these 3 designs.
North Oxford Residential
A multi-family residential project consisting of 12 units.
I developed the facade treatment of the design through a series of elevation studies, before completing all planning submission drawings.
Flats in central Bath
Four flats on a prominent corner site in Bath.
I designed the plans for the project under supervision of the director and completed all planning drawings.
An Oxford Church
A community funded extension to a local church.
I created drawings and visualisations to promote fundraising for the project.
North Oxford Basement
An underground extension consisting of a swimming pool, gym, wine cellar and studio.
I developed the plans and completed all planning drawings for the project.
Curve House
I produced the competition submission drawings for this completed house.
The project went on to receive two prestigious awards.
RIBA South Award 2017
RIBA South Sustainability Award 2017
The Red House
I completed the 3D modelling of this poised cor-ten house using Sketchup.
Central Oxford House
A house on a very small site in central Oxford.
I created visuals of the design in context.
Pub Conversion
I worked on the drawings and modelling of this conversion of a pub into 3 houses.








































































